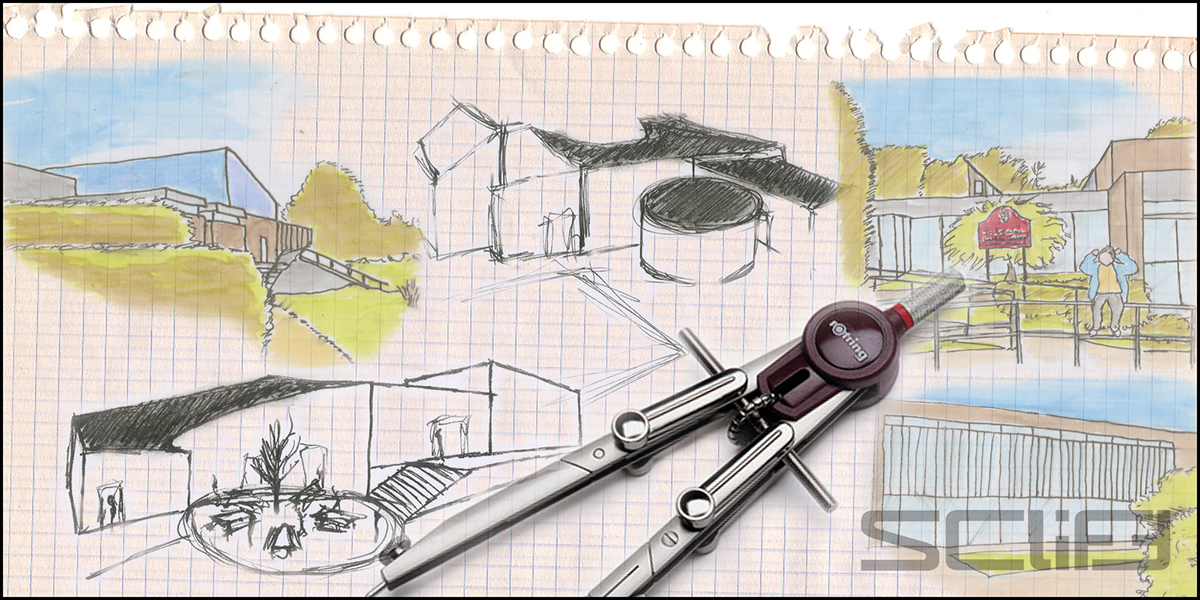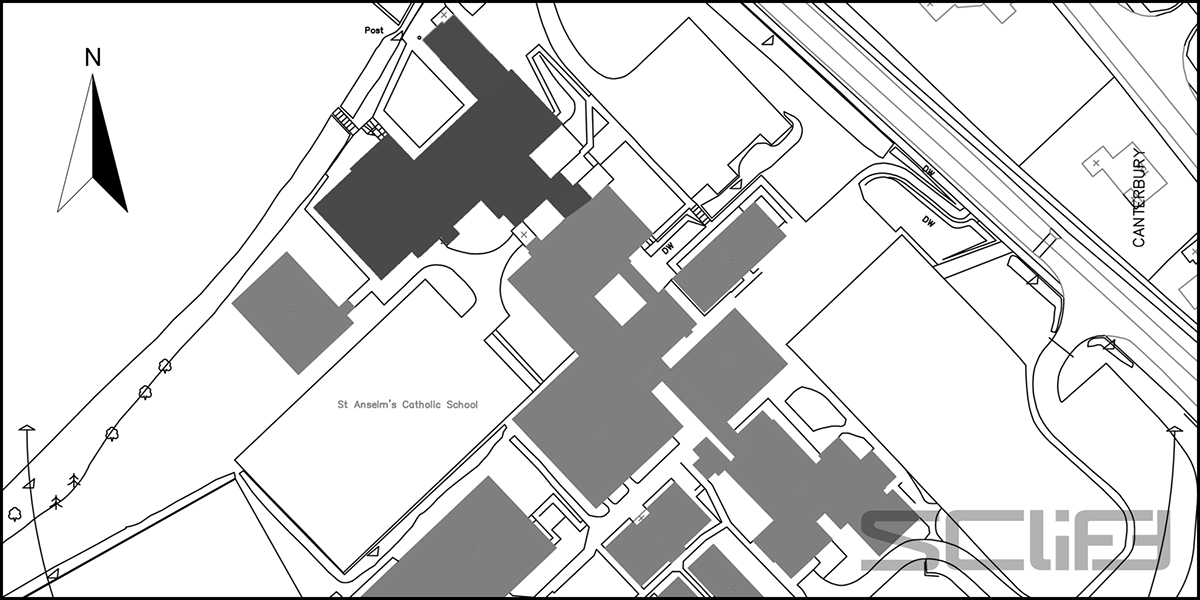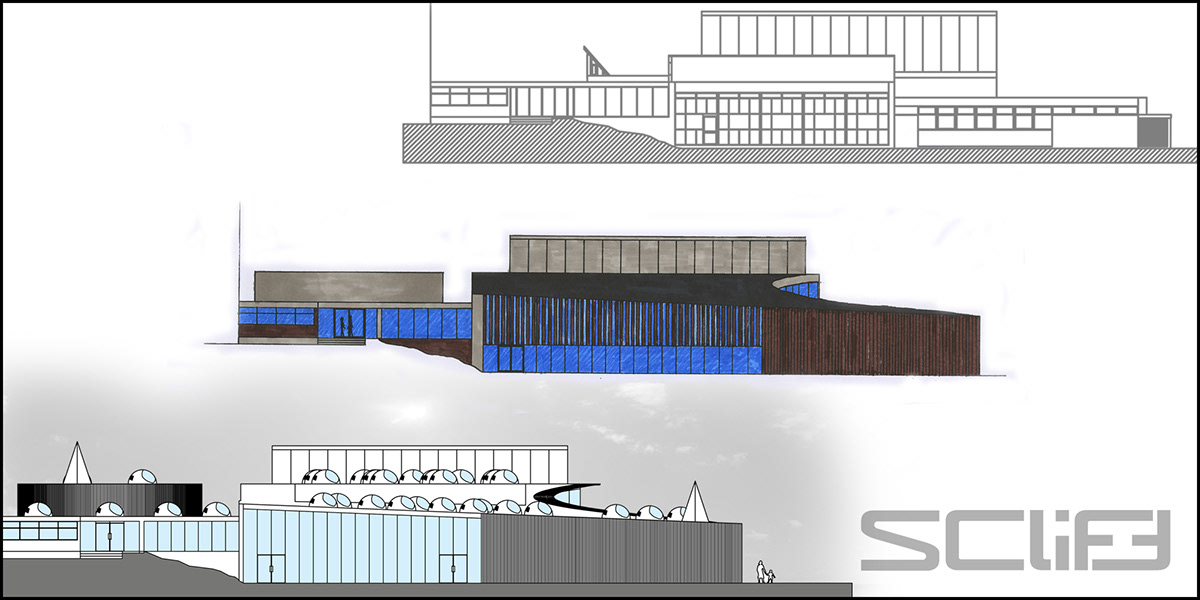St Anselm's Catholic School, Canterbury
Stage 2 BA (Hons) Interior Architecture, University of Kent 2007
Stage 2 BA (Hons) Interior Architecture, University of Kent 2007

The Brief
St Anselm's Catholic School on Old Dover Road, Canterbury, is a secondary school for boys and girls aged 11 to 18. It occupies a complex that was originally built in 1964, but has been modified and extended in different ways over the years. The earliest buildings on the 10 hectare site have been little changed and their present condition testifies to a high standard of design and construction. However, the school was never designed to cater for the 1,080 pupils that it now holds and needs to expand in a number of ways. The primary aim of this project was to develop proposals for adapting and extending the original buildings.
The site for this development consisted of the northern end of the site, which is indicated on the plan below. The changes were to incorporate the following instructions that were to be achieved through adapting and extending these rooms in any direction.
St Anselm's Catholic School on Old Dover Road, Canterbury, is a secondary school for boys and girls aged 11 to 18. It occupies a complex that was originally built in 1964, but has been modified and extended in different ways over the years. The earliest buildings on the 10 hectare site have been little changed and their present condition testifies to a high standard of design and construction. However, the school was never designed to cater for the 1,080 pupils that it now holds and needs to expand in a number of ways. The primary aim of this project was to develop proposals for adapting and extending the original buildings.
The site for this development consisted of the northern end of the site, which is indicated on the plan below. The changes were to incorporate the following instructions that were to be achieved through adapting and extending these rooms in any direction.


The Concept
The initial concept for my development was based upon simple geometric forms that centre, in plan, on key focal points of the design proposal. I wanted to give this part of the school a contemporary clean look, but not to detract too far from the original and very successful design of the school. Certainly a major precedent for schools of this period was the Hunstanton School in Norfolk, by architects Alison and Peter Smithson, this design maximised natural lighting within the building. Although the large panels of glazing create further problems for heating and cooling, this was a factor that I would also need to take into consideration.
The initial concept for my development was based upon simple geometric forms that centre, in plan, on key focal points of the design proposal. I wanted to give this part of the school a contemporary clean look, but not to detract too far from the original and very successful design of the school. Certainly a major precedent for schools of this period was the Hunstanton School in Norfolk, by architects Alison and Peter Smithson, this design maximised natural lighting within the building. Although the large panels of glazing create further problems for heating and cooling, this was a factor that I would also need to take into consideration.


The Design
The key focal point of the new layout was the new circular courtyard, which also forms part of the new public access to the 'Black Box' theatre (which remains as existing). The main hall, dining area and kitchen follow the arc around the new external space, with a feature tree at the centre. I made a second focal point of the new circular chapel and art gallery. The reception and main reception area act as a crossroads, leading directly to the chapel, the halls and to other parts of the school.
These focal points also act as references for other design features, such as the seating arrangements in the dining hall are arcs centred around the chapel. Even in the chapel itself the seats focus upon the altar. The arrangement of the roof features (natural lighting and ventilation domes and spires) follows a similar pattern.
The key focal point of the new layout was the new circular courtyard, which also forms part of the new public access to the 'Black Box' theatre (which remains as existing). The main hall, dining area and kitchen follow the arc around the new external space, with a feature tree at the centre. I made a second focal point of the new circular chapel and art gallery. The reception and main reception area act as a crossroads, leading directly to the chapel, the halls and to other parts of the school.
These focal points also act as references for other design features, such as the seating arrangements in the dining hall are arcs centred around the chapel. Even in the chapel itself the seats focus upon the altar. The arrangement of the roof features (natural lighting and ventilation domes and spires) follows a similar pattern.


The aesthetic design of the building was for large expanses of glazing to maximise the natural lighting of the interior and timber cladding against the exterior walls. However, this can have a greenhouse effect in some parts of the school, in order to block the direct sunlight on the south facing side vertical timber slats would be put in place to act as sun shades. They would have a white reflective finish on the inside face to allow for the bounce of natural light into the building. Natural light would also be let in through the dome and spire features on the roof.
The building would be heated and ventilated via ducts underneath the floors. The cold air would enter through ducts on the base of the exterior walls; the heating system works by pumping hot water through pipes within the ducts. The pipe heats up the air before it enters the internal spaces, which then rises and leaves through the vents in the roof domes. When the building needs to be cooled, cold water would be pumped through the pipes. This system provides a constant circulation of fresh air within the space.
The building would be heated and ventilated via ducts underneath the floors. The cold air would enter through ducts on the base of the exterior walls; the heating system works by pumping hot water through pipes within the ducts. The pipe heats up the air before it enters the internal spaces, which then rises and leaves through the vents in the roof domes. When the building needs to be cooled, cold water would be pumped through the pipes. This system provides a constant circulation of fresh air within the space.


The Masterplan
Further development of the project included a masterplanning exercise, which must be one of three options.
Further development of the project included a masterplanning exercise, which must be one of three options.
I chose to direct my development with option one. The initial concept for the masterplanning was to create a scheme that provided better circulation around the site, especially for the pupils. By moving the access point from the bus stop for a more direct route and by relocating the three mobile classrooms, the circulation spaces open up, allowing more freedom and ease for pupils to get to their destination during the school day. Not only does this create a central external area for the pupils, but a direct path through the school as opposed to the existing array of channels. This scheme is in keeping with my design proposal for the northern end of the site, with central spaces and courtyards.
The nursery pavilion is in an ideal location on the north east of the site, this can easily be accessed from the car park either side and is next to the public bus stop along Old Dover Road.


AR529: Adapt & Extend - 30 Credits - Final Mark 61
AR514: Advanced Computer Modelling & Animation - 15 Credits - Final Mark 58
AR514: Advanced Computer Modelling & Animation - 15 Credits - Final Mark 58
Last Updated: September 2018


